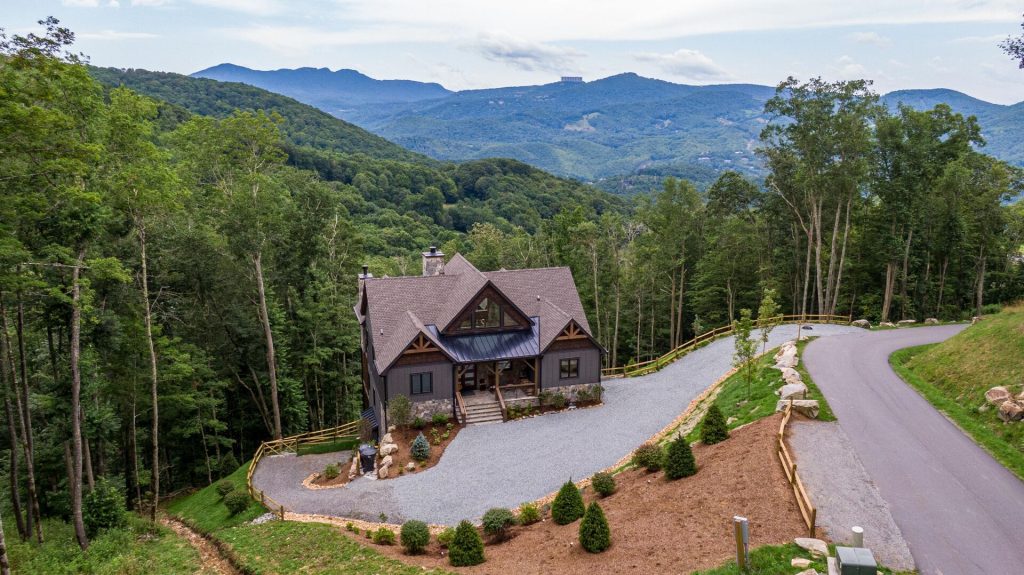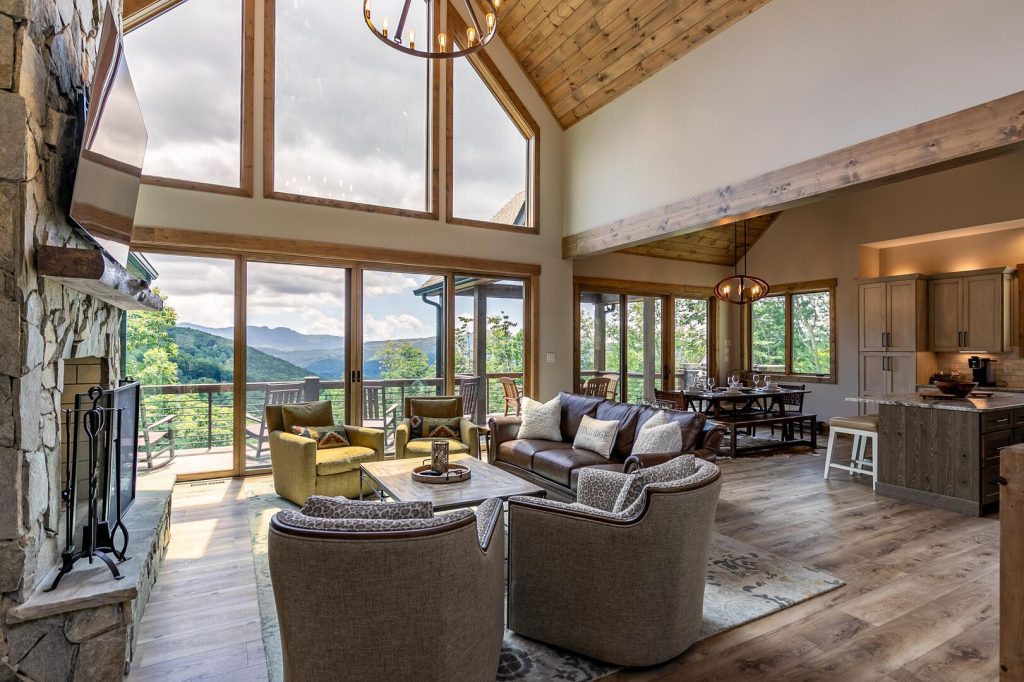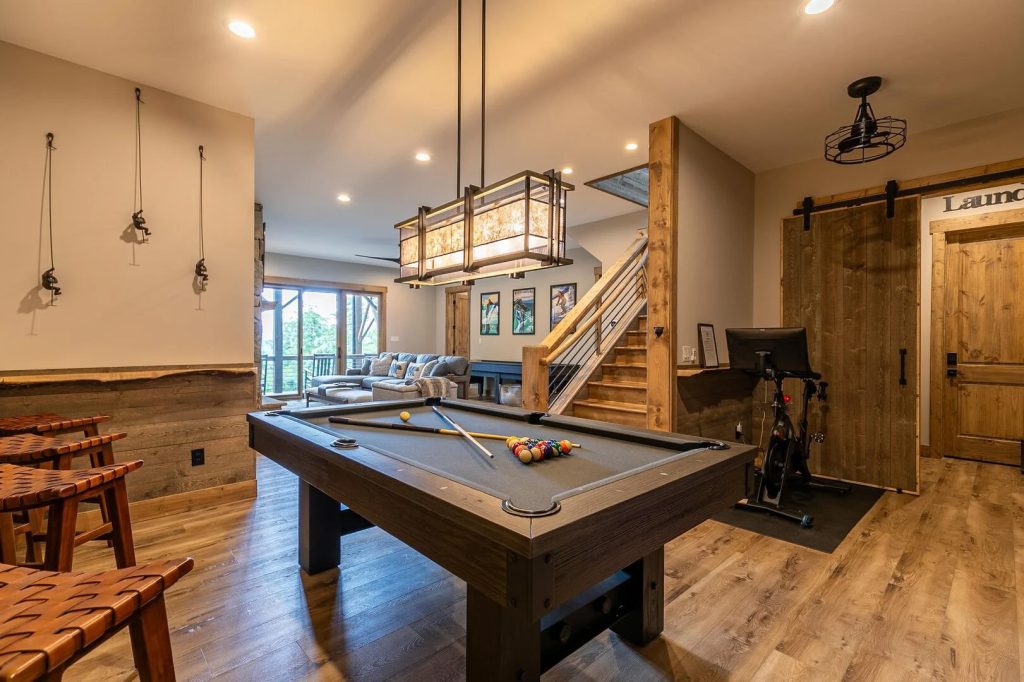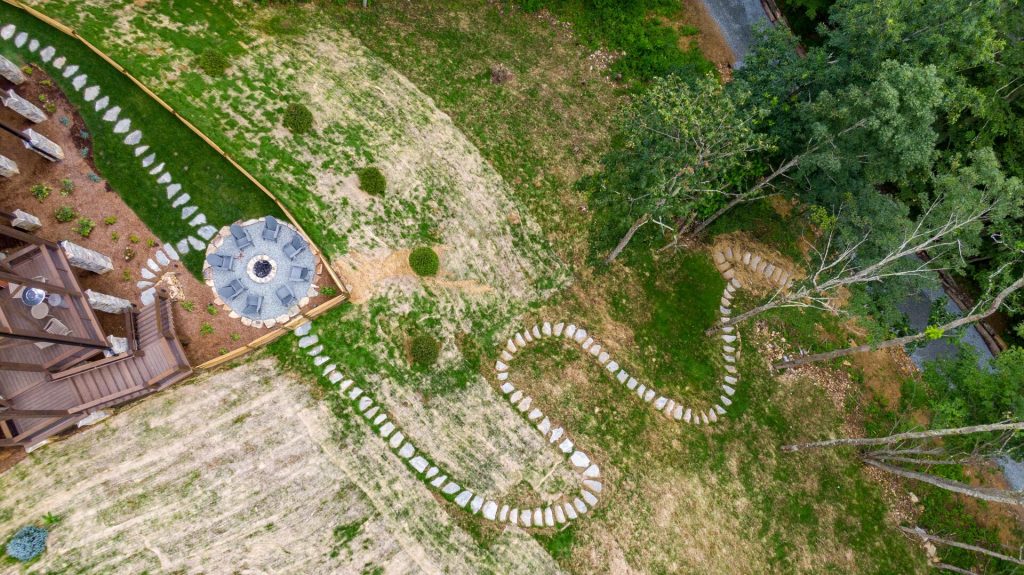Banner Elk, North Carolina
About Livin’ Lodge
Welcome to Livin’ Lodge at Eagles Nest! This luxury five bedroom, five bath home is ideally perched on the front side of the mountain in the exclusive Great Camp Reserve area. With gorgeous views of Grandfather Mountain and walking distance to some of the best amenities in Eagles Nest (Great Camp Amphitheater and field, general store, the soon to be open restaurant, hiking trails, miniature golf and the waterfall area) makes this beautiful, new home a must for your family and/or friends (including the furry ones).
This two-story mountain modern home boasts five bedrooms, five baths, a great room, a recreation room, a large kitchen, a dining area and over 1,250’ of outdoor deck space. This house was definitely built for entertaining, fun and privacy!



Entering the home through the beautiful stone front porch into the Great Room provides a breath-taking view of Grandfather Mountain through the wall of windows. The open floor plan has you ready to socialize with your friends and family or cozy up next to the wood burning, stone fireplace. The kitchen was built for entertaining with a large island, stainless steel appliances and a dining room table that can extend to accommodate a large party if needed. On this floor you will find two bedrooms and two full bathrooms. One of the two large primary king suites with a heated floor ensuite bathroom, two vanities and a stand-alone tub. Also on the main floor is a queen bedroom ideal for young ones needing to be close to mom and dad or those unable to walk up and down a flight of stairs. From the main level, you can walk through one of the many sliding glass doors and you are met with the tranquil sound of the stream below. The main level deck provides two covered areas – an outdoor living room with a second stone, wood burning fireplace with ample seating for your party and a covered dining porch with a built-in stone grill wall. These porches are separated by an observation deck allowing you to take in the beautiful, surrounding long range views of Grandfather Mountain, the stars at night and the rushing sound of the stream below.
Walk down the stairs to the lower level and you are met with a place for fun (and sleeping). The Recreation Room offers a pool table, a shuffleboard table, a multi-arcade, a Peloton and yoga mats to enjoy a tranquil session on one of the lower decks. This floor has three bedrooms – the second king primary with a double vanity, heated floor, ensuite bathroom, a queen bedroom with ensuite bathroom and a bunk room with two queen and two twin beds. You will also find an additional full bathroom and laundry room on this floor. Walking out through the sliding glass doors brings more deck space with a large hot tub embedded in the deck and a third level deck for hanging out, washing your furry family and gaining access to the backyard.

Wait – we’re not done yet! The grounds are for more enjoyment with a large wood burning fire pit, an area for cornhole and/or horseshoes and a fenced in dog run for your more than welcome furry friends! Interested in taking a hike? Meander down to the stream where there is yet another fire pit, Adirondack chairs and a picnic table!
While this house is built for you, your family and/or friends to gather – we would be remiss if we didn’t mention the high speed internet, ten TVs inside and outside the house – in each bedroom, the great room, two in the recreation room, one in the outdoor living area and another in the hot tub area. They are there for your pleasure if you want or keep them off and simply enjoy the other amenities Livin’ Lodge offers!
This beautiful home has ample parking for everyone in your family and an EV charger for those with an electric vehicle!

Rooms
King Suite
King Suite
Queen Suite
Queen Room
Bunk Room
Beds
King
King
Queen
Queen
Twins over Queen Bunks – Sleeps 6
Baths
Full Bath – Attached
Full Bath – Attached
Full Bath – Attached
Full Bath – In Hallway
Full Bath – In Hallway
Comments
Main Level
Lower Level
Lower Level
Main Level
Lower Level
Gated Community
Sleeps 14 (2 King / 4 Queen / 2 Twin Beds)
5 Bedrooms / 5 Bathrooms
2 Primary Bedrooms – 1 on Each Floor
Second Bedroom on Main Floor
Grandfather Mountain & Long-Range Views
Heated Floors (Two Primary Bathrooms)
Wall of Windows
Over 1,250’ of Deck Space
Chef’s Kitchen
Beautiful, Professional Landscaping
Ample Parking
2 Wood Burning / 1 Gas Log Fireplaces
2 Firepits
Stone Gas Grill Wall
Pet Friendly (Large Dogs Welcome)
Large Hot Tub (Embedded in Deck)
10 Smart TVs with You Tube TV
Pool & Shuffleboard Tables
Peloton & Yoga Mats
Cornhole
EV Charger
Central Heating/AC
Washer/Dryer